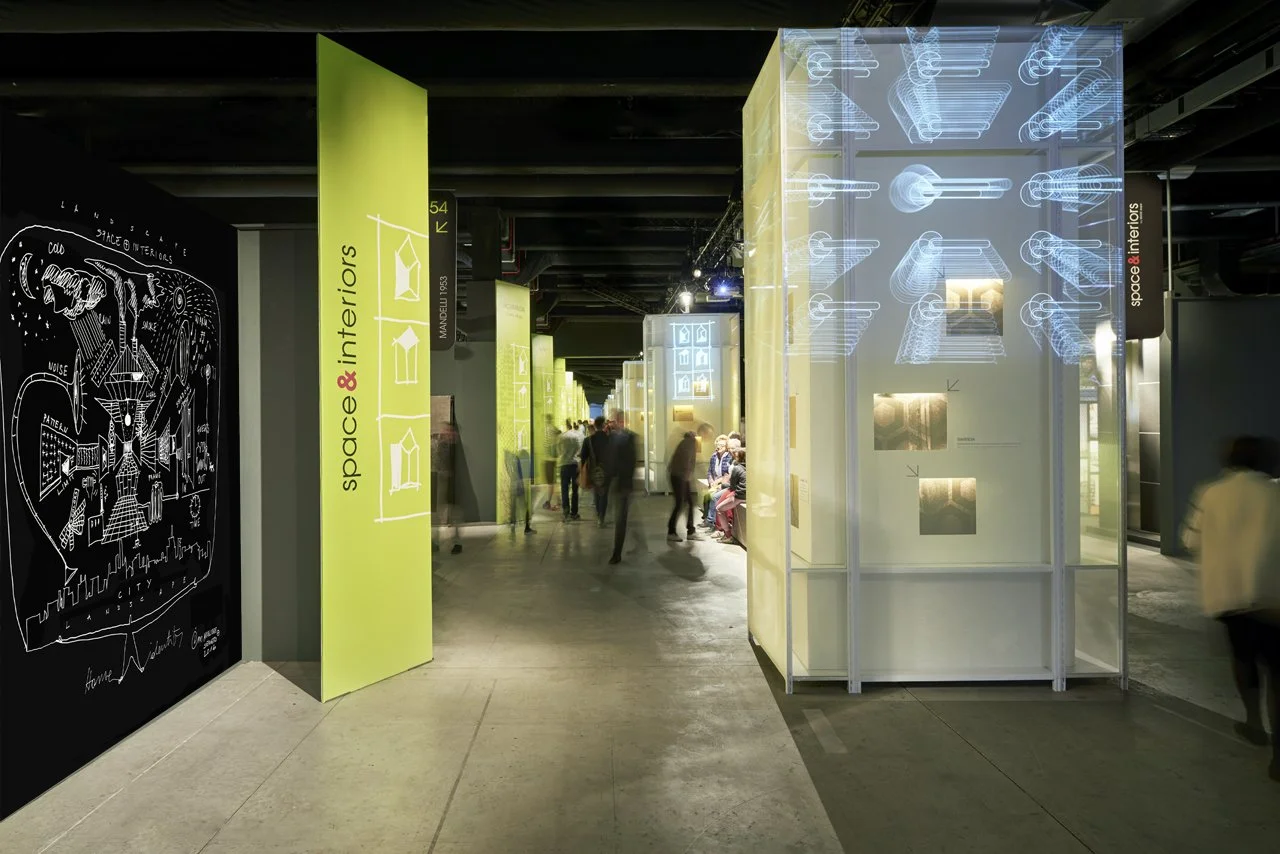FEDERLEGNO ARREDI, MILAN
Space&Interiors
Made Expo
exhibition. graphics. identity&branding. environmental graphics. book design.
For the first edition of Space & Interiors at The Mall in Porta Garibaldi, the exhibition space was conceived as an innovative and immersive environment. The layout follows a dual approach: commercial clarity combined with a comparative, analytical perspective.
A central, 100-meter-long light structure displays key materials, animated by lights and projections that guide visitors through a fluid, open path. Surrounding stands are vertically developed to invite exploration and offer multi-level experiences. At the entrances, a lounge area and info point welcome guests, framing the beginning of a dynamic journey through design and materials.
In collaboration with Migliore + Servetto Architects.





