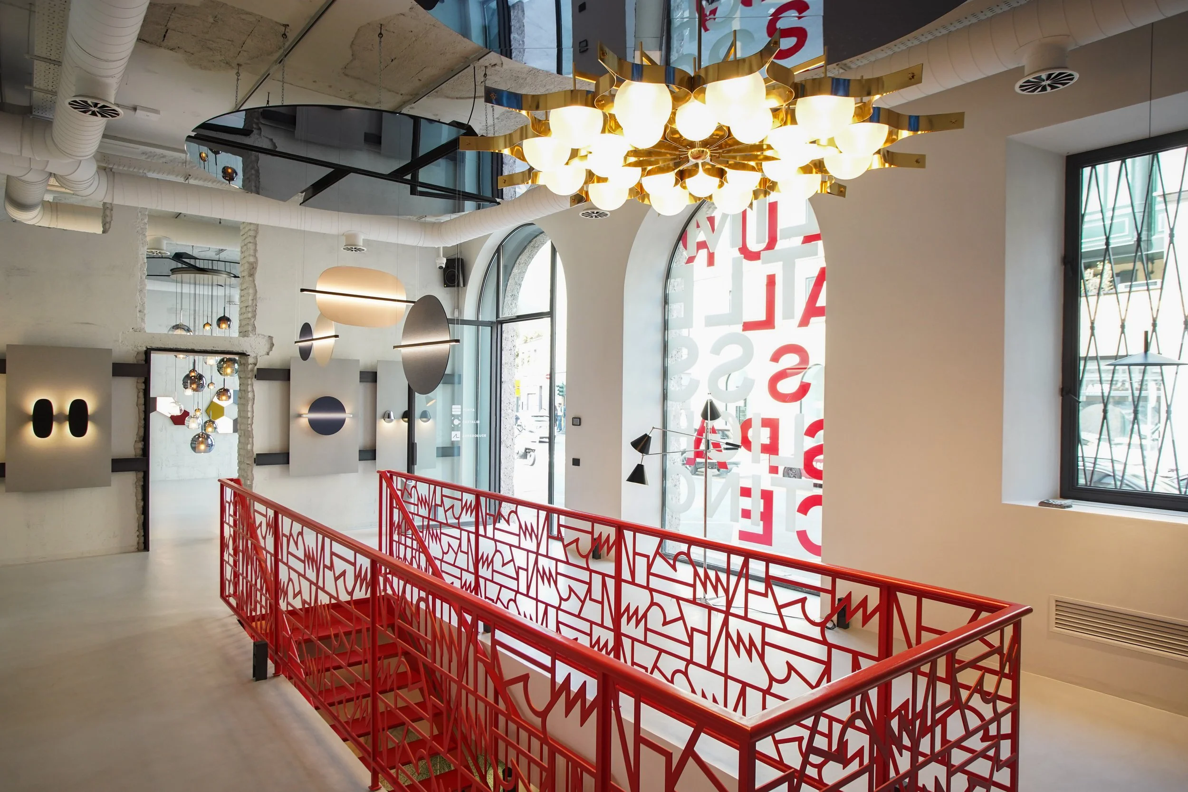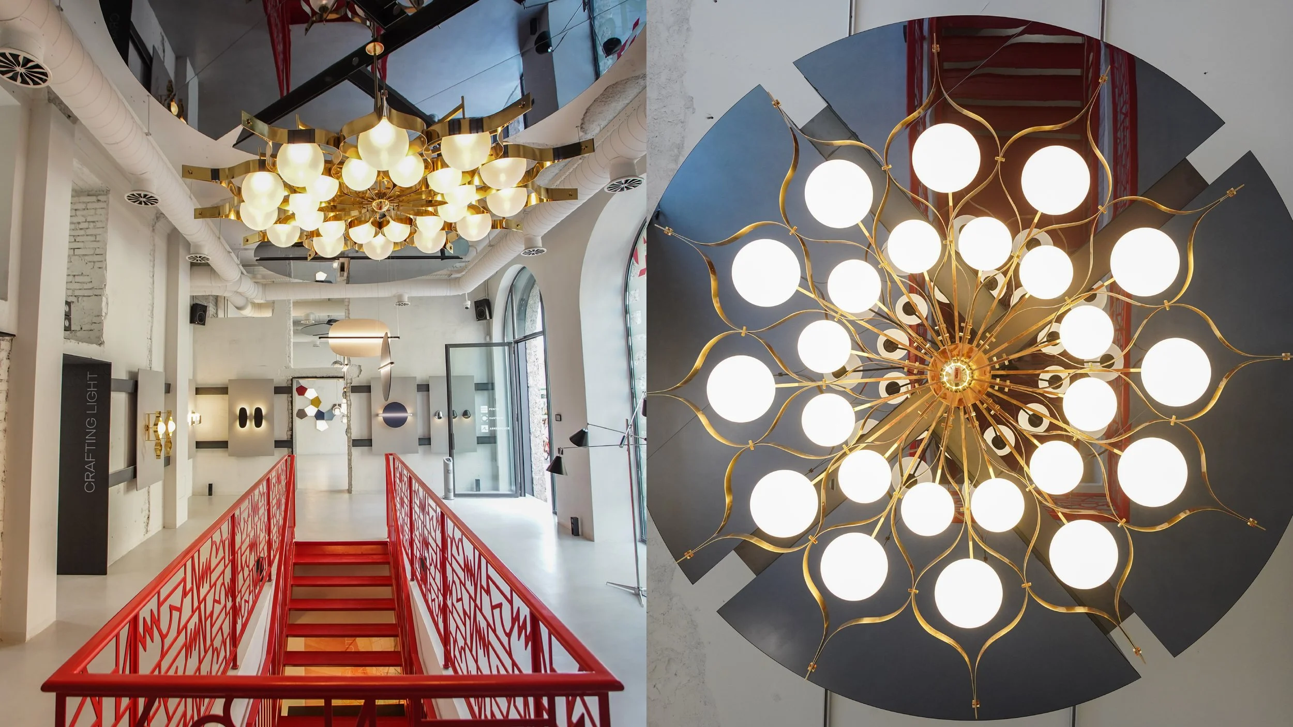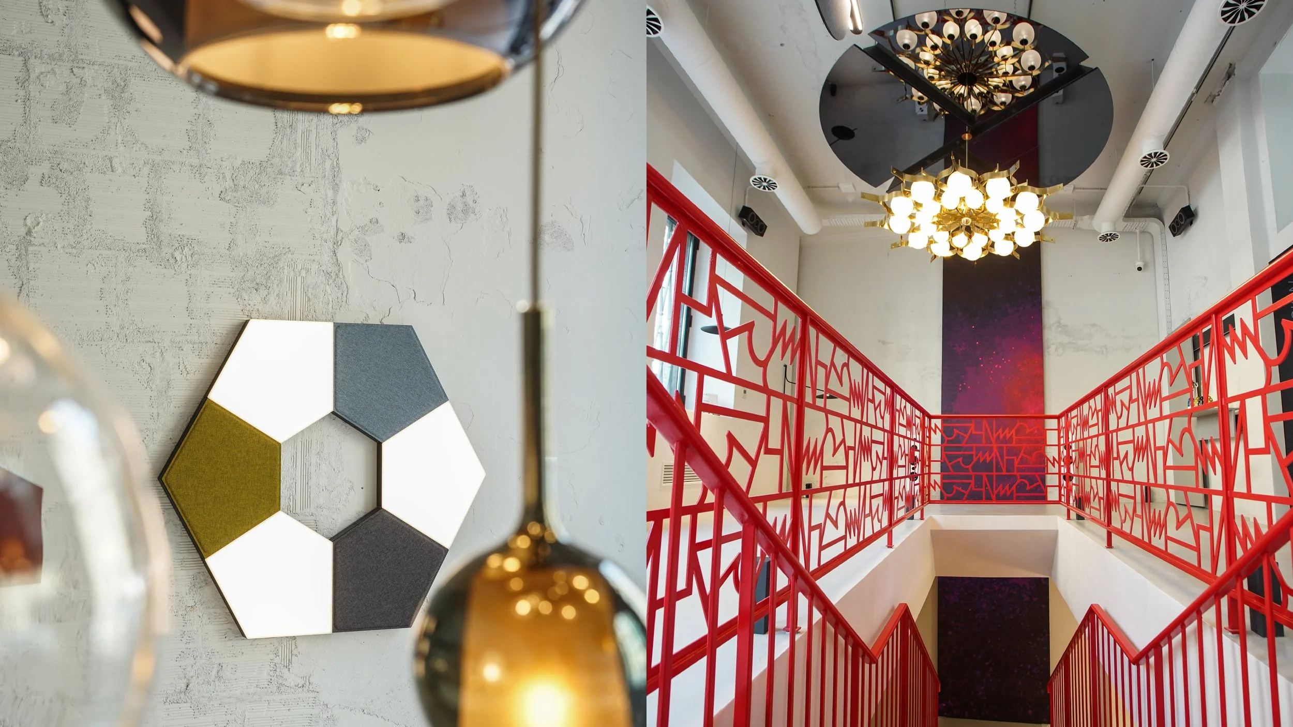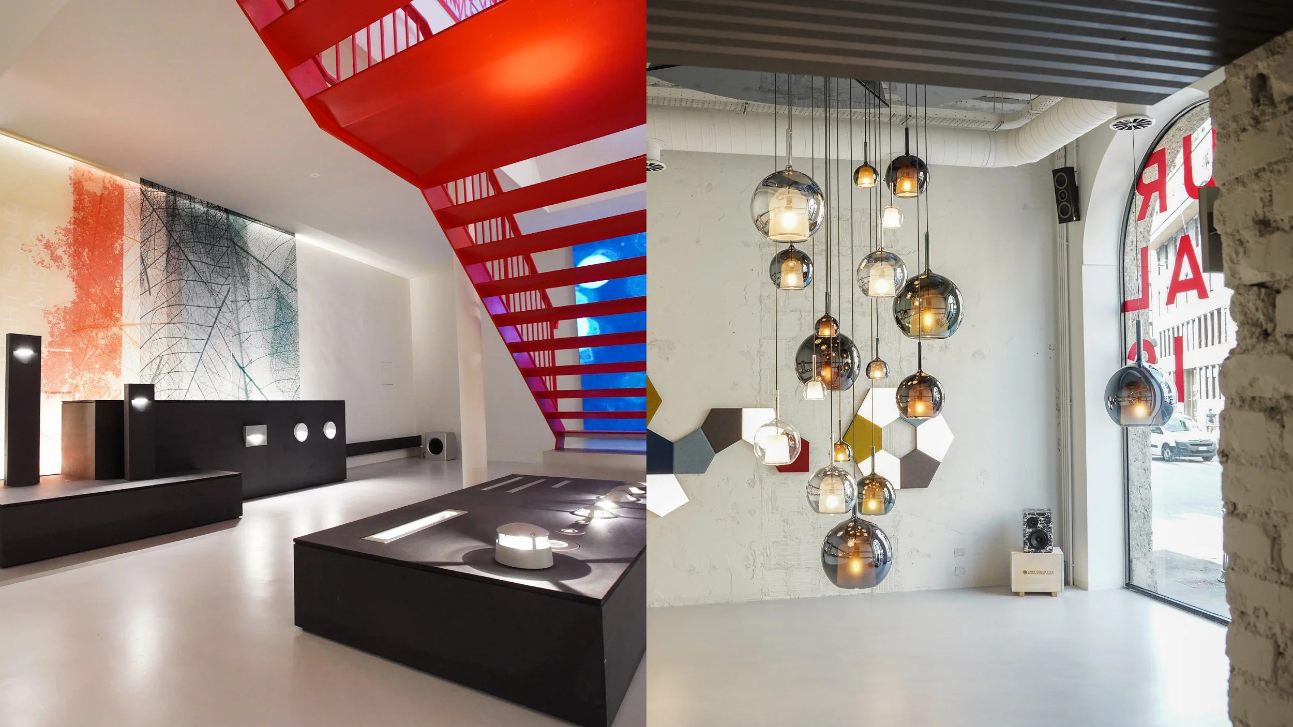AURALIS
Auralis Space
exhibition. retail. lighting. graphics design. video
For Auralis Space, the new Milan location devoted to the culture of light, the restoration project respects the building’s past while transforming it into a theatre of light, designed to tell evolving stories through illumination. Inspired by a kind of spatial archaeology, the design recovers and reinterprets historical elements—most notably the central staircase railing by Alessandro Mendini, now revived in red, the space's signature color.
Exposed brick walls and partial floor restorations reinforce the balance between innovation and memory. The expanded layout hosts the collections of Penta, Castaldi, and Arredoluce, displayed in flexible settings made possible by backdrop systems and modular supports, allowing for continuous transformation.
Deliberately unfinished graphic portals frame and define the rhythm of each environment, while a nearly 7-meter-tall LED wall connects the two floors, reinforcing the unity of this dynamic space. Overhead, large reflective discs deepen the spatial perception and reference Gio Ponti’s work, adding further narrative and emotional layers to the experience.
In collaboration with Migliore + Servetto Architects.







